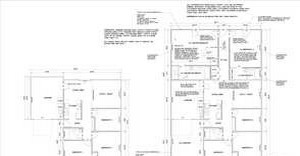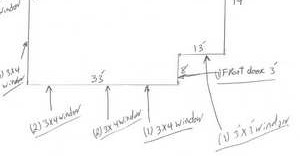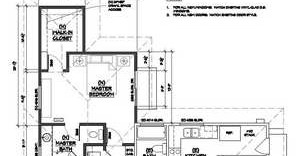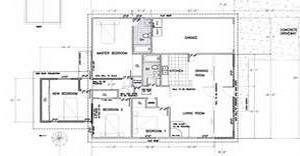| click on picture to enlarge |
|
|
 |
|
Floor plan 1
Good floor plan. All walls, windows and doors dimensions are clearly marked |
| |
|
|
 |
|
Floor plan 2
Very simple, but acceptable in some cases |
| |
|
|
 |
|
Floor plan 3
Existing exterior walls dimensions are missed |
| |
|
|
 |
|
Floor plan 4
Good. All walls, windows and doors dimensions are clearly marked |

